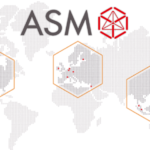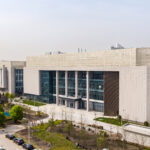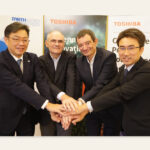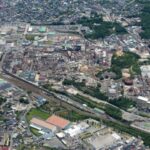ASIA ELECTRONICS INDUSTRYYOUR WINDOW TO SMART MANUFACTURING
Murata Eyes Rise of New R&D Hub in 2026
Murata Manufacturing Co., Ltd. will establish the Moriyama Innovation Center as a new research and development (R&D) hub. Accordingly, the site, located in front of Moriyama Station in Japan’s Shiga, will reach completion in May 2026.
The establishment of the Moriyama Innovation Center aims to bolster Murata’s basic research, planning, and design capabilities. Particularly, in both existing and new businesses. The establishment of the new R&D hub will enhance Murata’s R&D functions. In addition, it also aims to reinforce its relationships with many different stakeholders, including clients, subcontractors, and locals. It also wants to accelerate value-creation initiatives, thereby increasing Murata’s competitiveness.
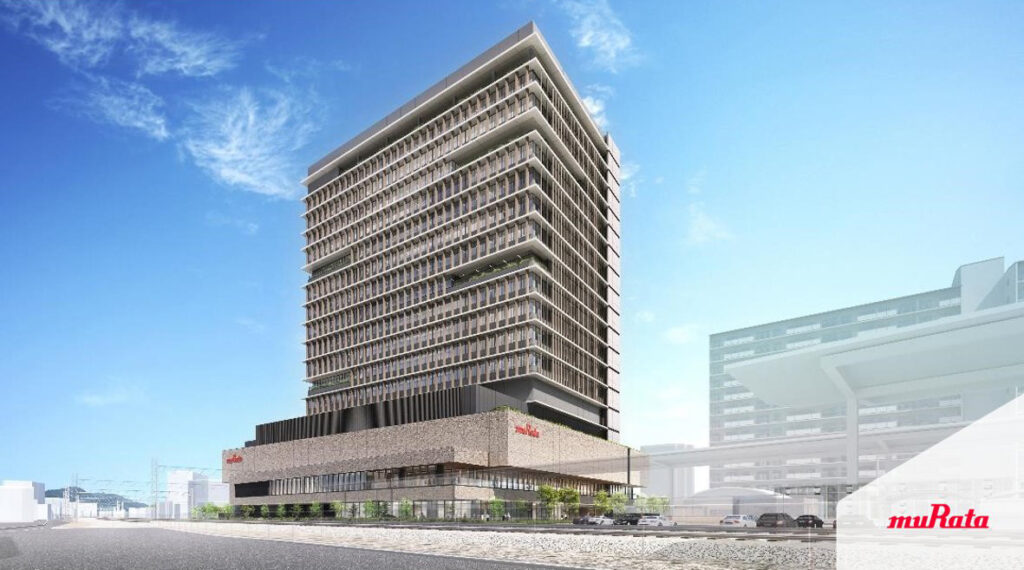
The geographical advantages of the new hub between the head office and other Murata plants near Shiga would mean stronger collaboration and planning. In addition, Murata will offer industry-leading, innovative products and technologies. Particularly, by promoting open innovation through technology exchanges with external partners and collaborative development.
Murata will continue to provide society with innovative products and technologies. Moreover, by enhancing its technical capabilities to contribute to the further growth of the electronics market.
Promotion of innovation
The office and development floors will let in natural light and have minimal partitions. Thus, these open spaces will facilitate interaction and inspiration.
In addition, three-dimensional spaces for intracompany exchange will also be constructed. This aims to facilitate communication among team members. Thereby, boosting Murata’s development capabilities and creating innovation.
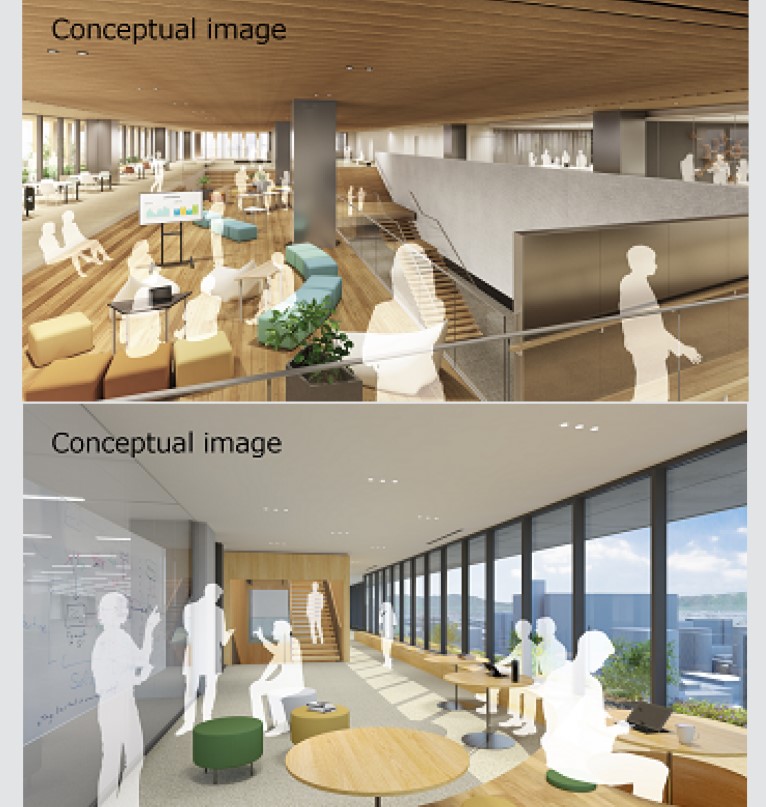
Enhanced collaboration with external partners
The lower floors will have areas for technology exchanges with external partners and collaborative development, aimed at the creation of new business through the fusion of technologies and knowledge with diverse clients.
―Multipurpose rooms accommodating various events
―Informal open meeting spaces that anyone inside or outside the company can use
―Lab rooms that can be flexibly utilized according to the agenda
Building concept
Coexistence with the local community
The building will have a friendly, fresh exterior and will create spaces in harmony with their surroundings. Particularly, including open spaces accessible by local residents.
In addition, it will have an interactive science facility to provide opportunities for children to encounter the mysteries and fun of science. Thus, enhancing motivation to learn through STEAM education1, including interactive exhibits and electronics workshops.
The first-floor entrance area will include a space that can be temporarily used in the event of a disaster or if people become stranded due to transit disruptions.
Environmental considerations
The premises aim to contain green spaces which will be accessible to local residents. The building will also be made environmentally friendly. Furthermore, it will implement energy-saving and renewable energy technologies such as solar panels and rainwater recycling, targeting the CASBEE2 S-rank designation.
Diverse work styles
The facility will promote diverse work styles through measures such as the arrangement of satellite offices and other functional spaces accommodating different work styles. Thereby boosting the capabilities of both individuals and organizations.
BCP3 and disaster preparedness measures
The building will be Murata’s first production or development site to implement a seismic isolation structure4, making it resilient to accidents and natural disasters such as fires or earthquakes.
Notes:
1 Science, Technology, Engineering, Liberal Arts, and Mathematics (STEAM): Education combining math and science fields with creativity.
Information about Murata’s STEAM educational activities can be found here.
2 Comprehensive Assessment System for Built Environment Efficiency (CASBEE): A method for evaluating and rating the environmental performance of buildings, not only assessing aspects that reduce environmental impacts such as energy-saving, resource-saving, and recycling performance, but also comprehensively evaluating building quality, including aspects that improve the quality of the environment such as pleasant interiors and attention paid to scenery.
3 Business Continuity Planning (BCP): Planning by a company to minimize damage and sustain or resume its business in the event of a disaster or other emergency.
4 A structure in which shock absorbers such as laminated rubber are placed between the ground and the building to prevent earthquake vibrations from being directly transmitted to the building. Even if the ground shakes violently, the seismic isolation structure will absorb the movement of the ground so that the building sways slowly instead of following the ground’s movement. This prevents damage and preserves the building’s functions.

